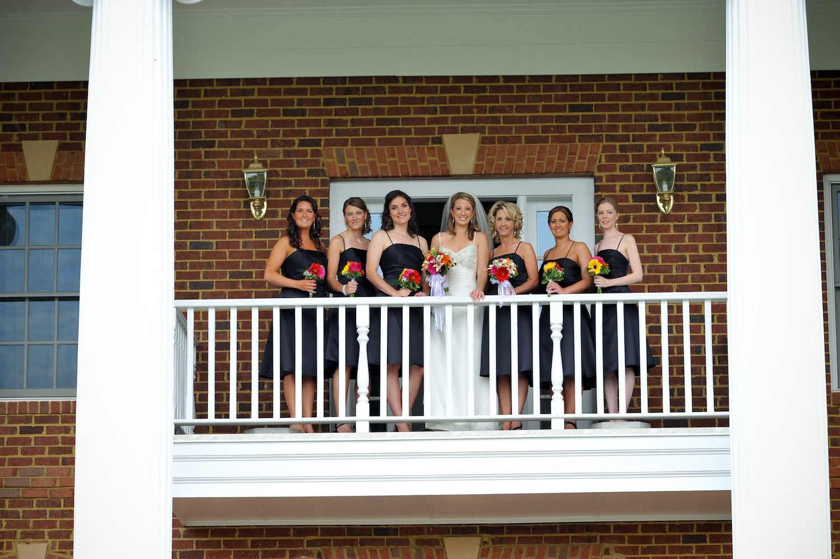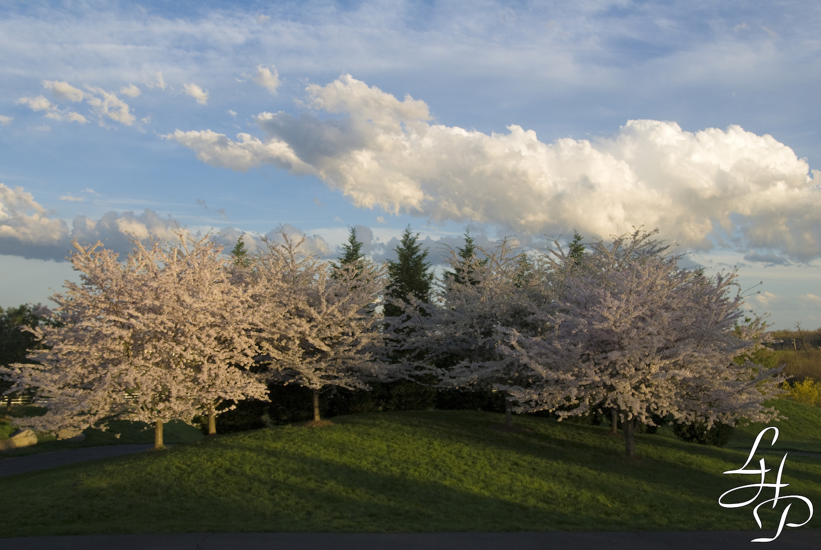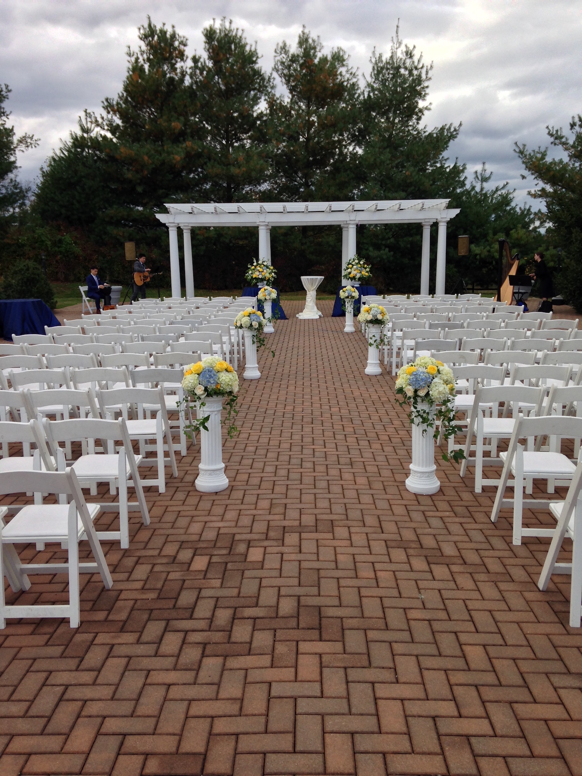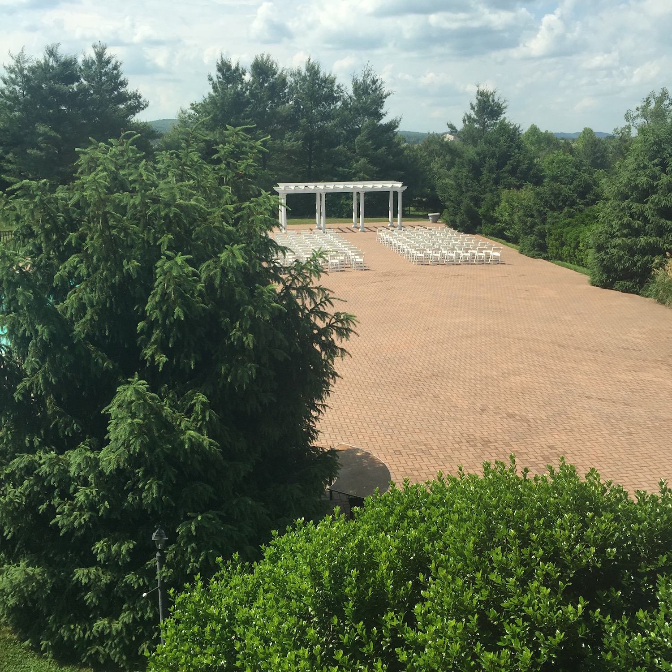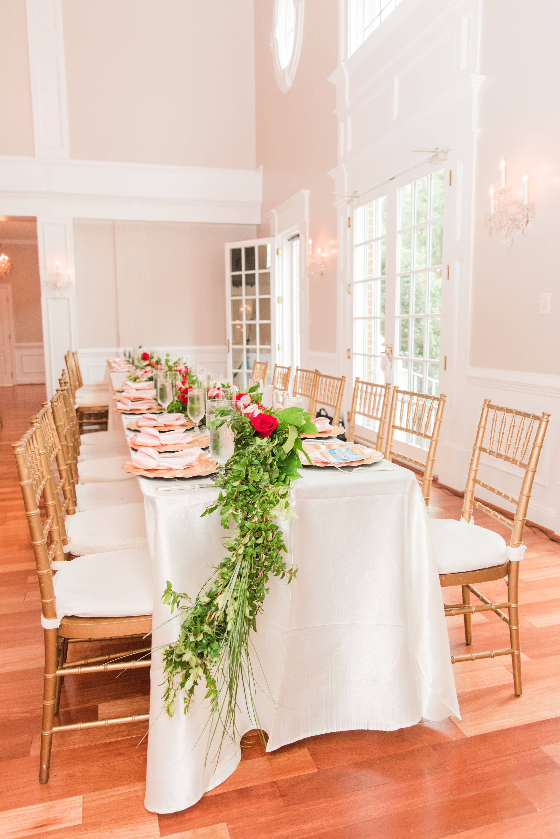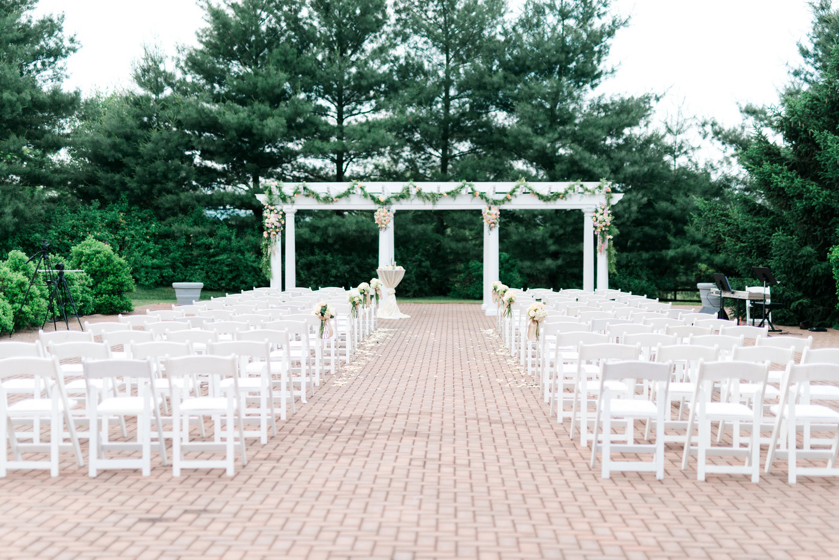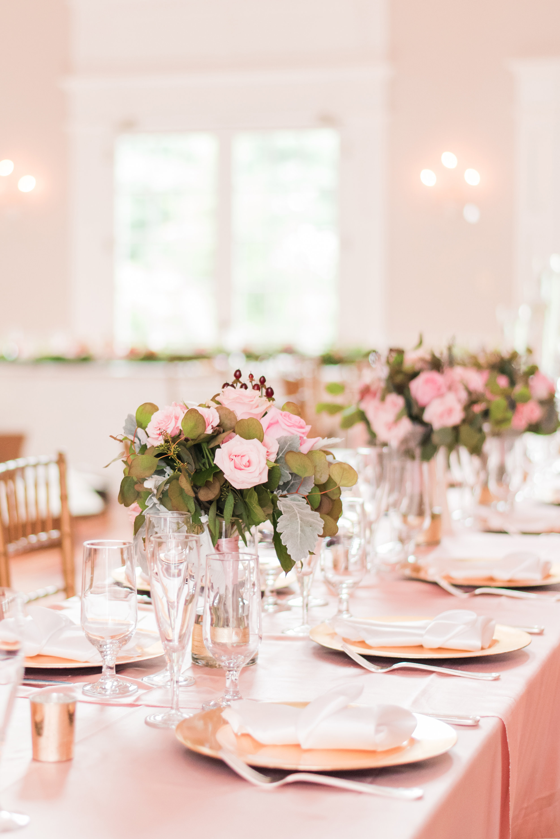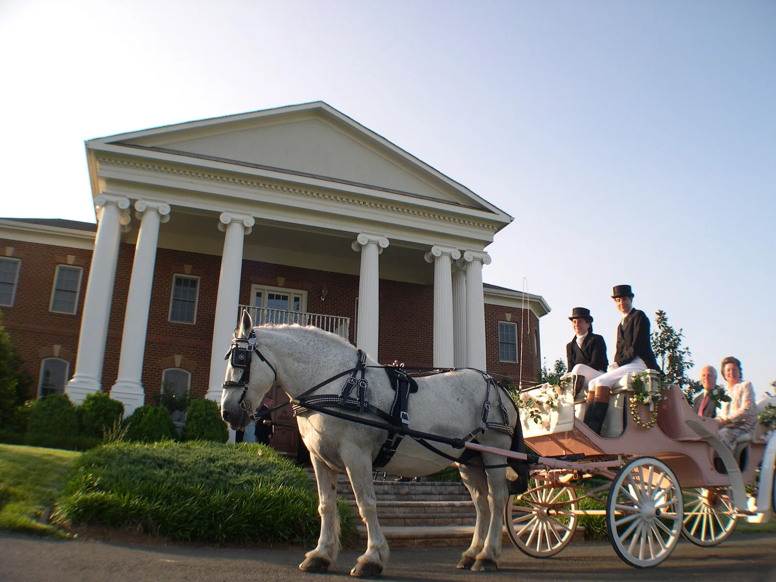Floor Plan of Rose Hill Manor
The Grand Ballroom features magnificent chandeliers, graceful crystal wall sconces and impressive 24’ ceilings. This spacious ballroom accommodates 200 guests with a dance floor and a band or dj.
The Small Ballroom decorated with graceful wall sconces and large windows gives guests a panoramic view of the majestic rolling countryside. It can accommodate 90 guests for a seated affair, 150 theater style for a ceremony or 200 guests for a stand up reception.
The Entrance Hall complements the ballrooms as the perfect stand-up reception space for up to 200 guests. The rich hardwood floors are ideal for cocktails and hors d'oeuvres.
Rose Hill Manor offers a distinctive second floor mezzanine overlooking the grand ballroom. There are 2 private sitting rooms with baths on this level.
In addition to stunning, historic interiors, Rose Hill Manor features one of the largest outdoor patios in the state of Virginia with expansive views of the surrounding estate. The Brick Patio is the ideal location for an outdoor ceremony or cocktails. Its hard surface measures 50' x 150', and it provides an intimate landscaped area complete with a beautiful columned Pergola and a view of the elegant rear facade. The natural gardens provide yet another ceremony option punctuated by a majestic Wedding Colonnade.
3D Tour Grand Ballroom
3D Tour Small Ballroom
